72 Birchwood Lane, Bridgehampton, NY 11932
| Listing ID |
11193992 |
|
|
|
| Property Type |
House |
|
|
|
| County |
Suffolk |
|
|
|
| Township |
Southampton |
|
|
|
| School |
Bridgehampton |
|
|
|
|
| Total Tax |
$13,653 |
|
|
|
| Tax ID |
0900-051.000-0002-071.009 |
|
|
|
| FEMA Flood Map |
fema.gov/portal |
|
|
|
| Year Built |
2018 |
|
|
|
| |
|
|
|
|
|
Nestled in the heart of Bridgehampton North in an established neighborhood, this stunning Gambrel-style residence offers 6,845+/- sq ft of pure luxury on 0.88 acres, inclusive of 1,894+/- sq ft finished lower level. Completed in 2018, no detail was overlooked. Enjoy the spacious 6 bedrooms, 6 full and 2 half baths, providing ample room for family and guests. Enter through the gracious double height entry foyer into the great room with french doors to the backyard. The gourmet chef's kitchen boasts high-end Wolf and Sub Zero appliances with adjacent Bar/Dining Room, ideal for entertaining. There is a junior primary suite on the first floor along with 2 powder rooms, mud room and 2-car attached garage. Upstairs, the spacious primary suite lacks no amenity with a private terrace, dressing room, and large bath with 2 vanities, soaking tub and stand shower. Three additional en-suite bedrooms are on the level, as well as a well equipped laundry room. The finished lower level features a gym, recreation area, and guest bedroom with a full bath. The home is equipped with new Sonos system throughout, as well as remote control technology for temperature, alarm, and garage access. Step outside to the resort-like oasis with a heated gunite pool, spa, custom outdoor kitchen with Wolf BBQ, or relax by the fire pit. Bridgehampton Village's shops, restaurants and beaches are all within easy reach. Don't miss your chance to own this magnificent retreat that perfectly combines style, comfort, and convenience.
|
- 6 Total Bedrooms
- 6 Full Baths
- 2 Half Baths
- 6845 SF
- 0.88 Acres
- Built in 2018
- 2 Stories
- Gambrel Style
- Full Basement
- Lower Level: Finished, Walk Out
- Open Kitchen
- Marble Kitchen Counter
- Oven/Range
- Refrigerator
- Dishwasher
- Microwave
- Washer
- Dryer
- Stainless Steel
- Ceramic Tile Flooring
- Hardwood Flooring
- Entry Foyer
- Living Room
- Dining Room
- Family Room
- Primary Bedroom
- en Suite Bathroom
- Walk-in Closet
- Kitchen
- 3 Fireplaces
- Forced Air
- Natural Gas Fuel
- Natural Gas Avail
- Central A/C
- Cedar Shake Siding
- Cedar Roof
- Attached Garage
- 2 Garage Spaces
- Municipal Water
- Pool: In Ground, Gunite, Heated, Spa
- Deck
- Patio
- Fence
- Sold on 11/30/2023
- Sold for $5,200,000
- Buyer's Agent: Christian Lipp
- Company: Compass
|
|
Hedgerow Exclusive Properties
|
Listing data is deemed reliable but is NOT guaranteed accurate.
|



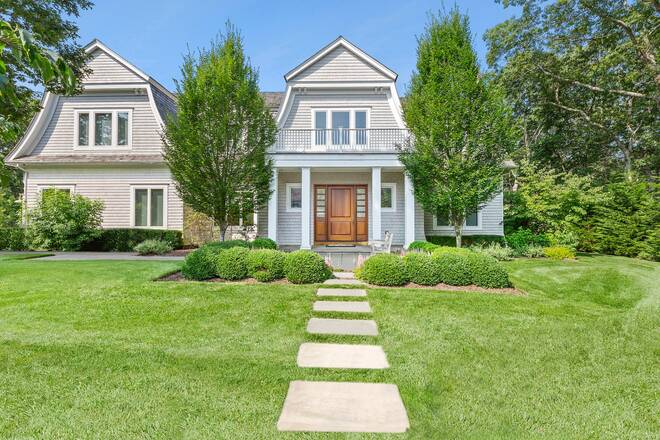


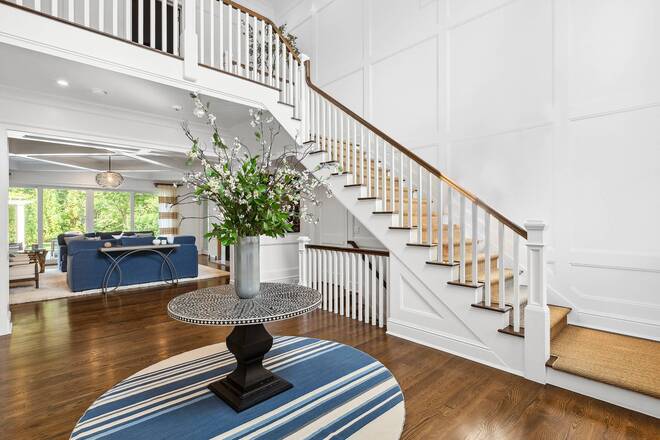 ;
;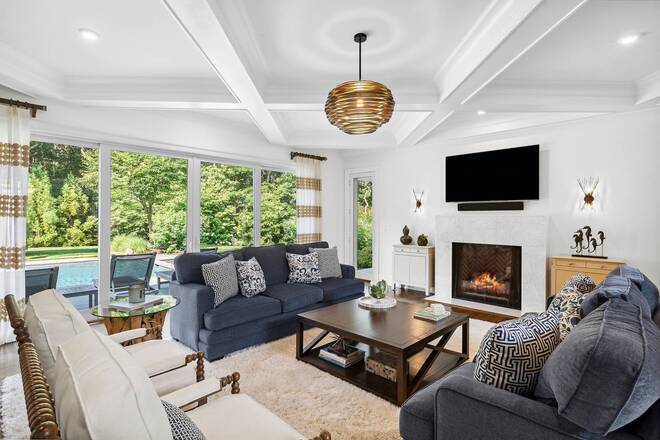 ;
;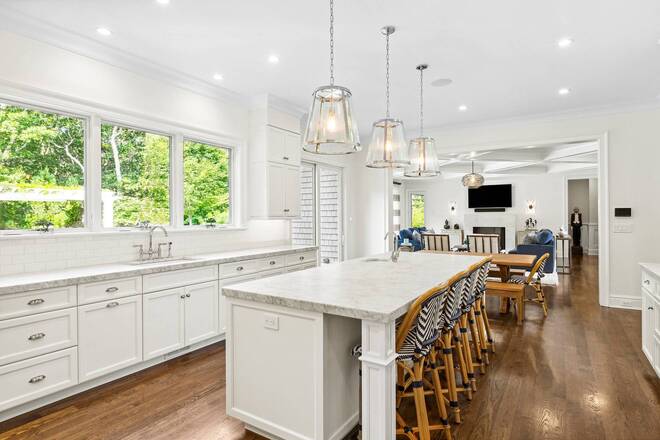 ;
;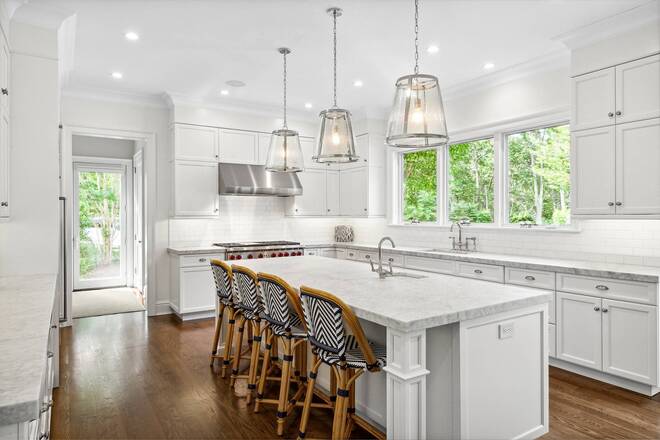 ;
;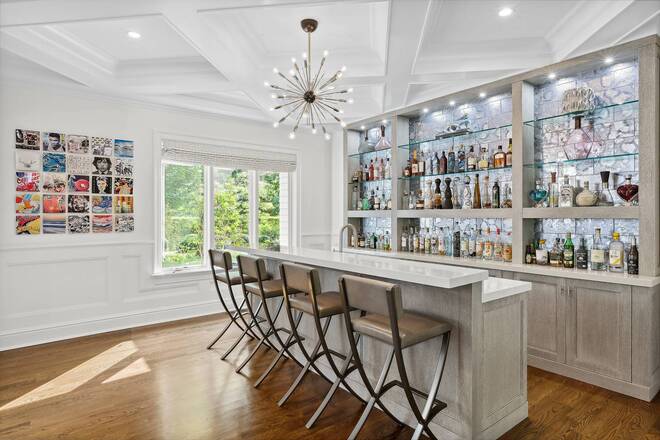 ;
;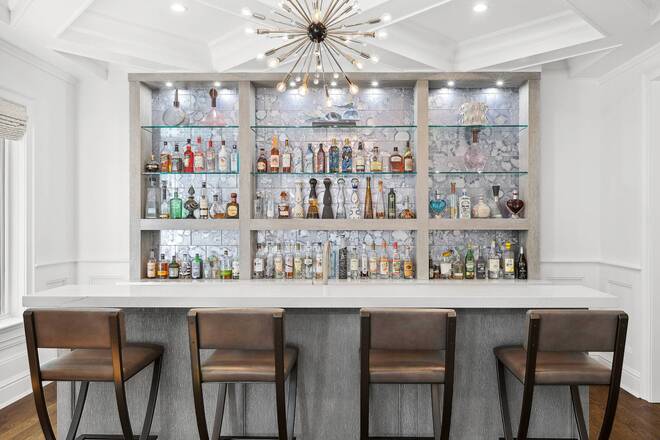 ;
;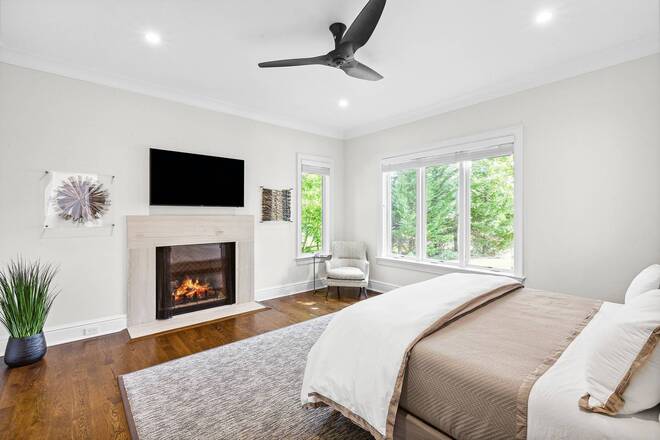 ;
;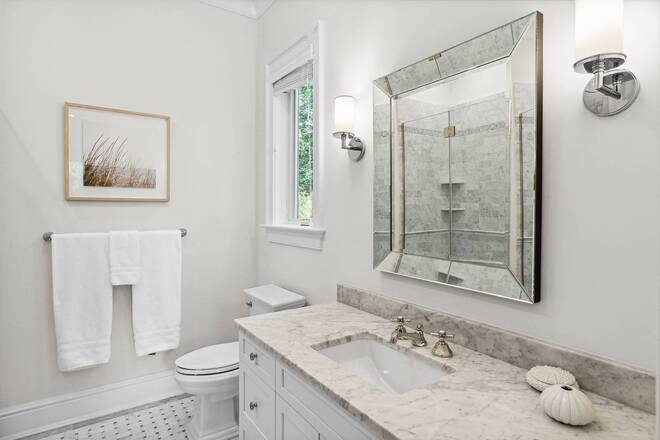 ;
;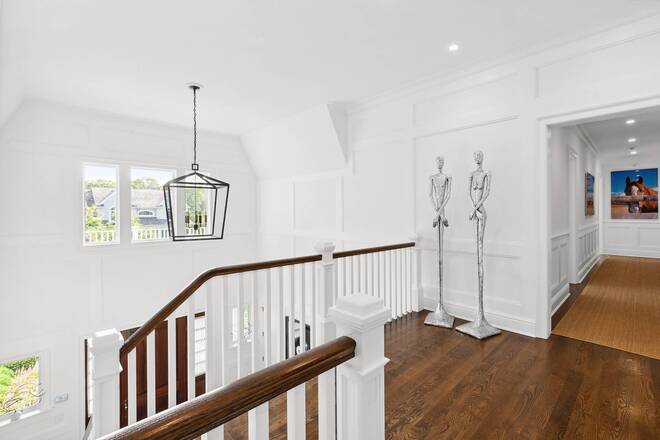 ;
;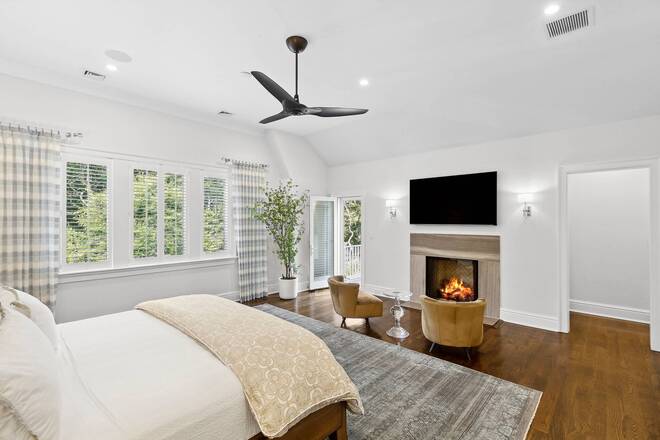 ;
;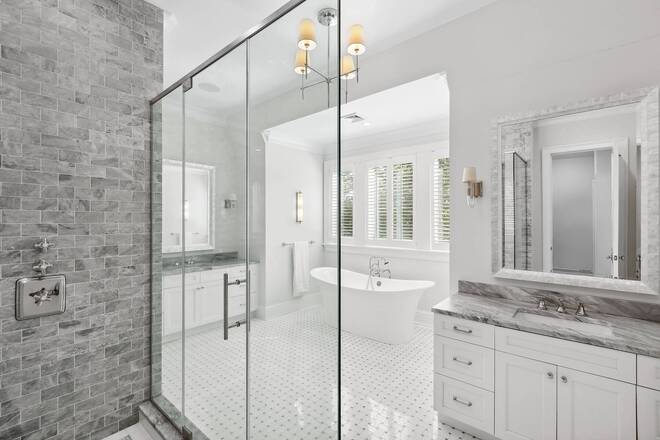 ;
;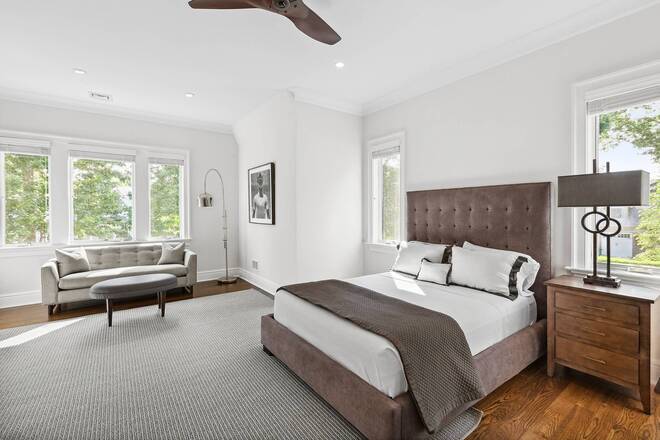 ;
;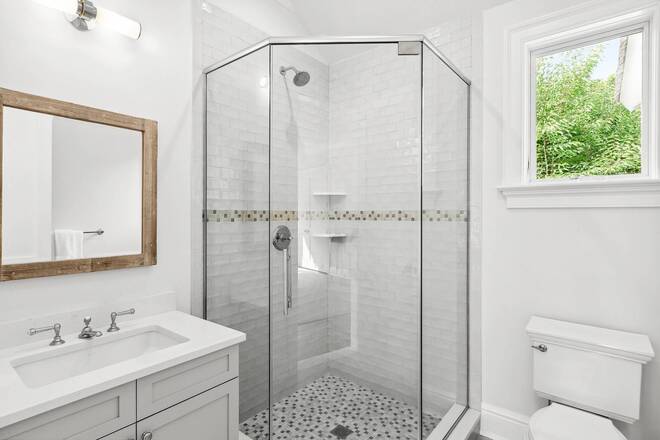 ;
;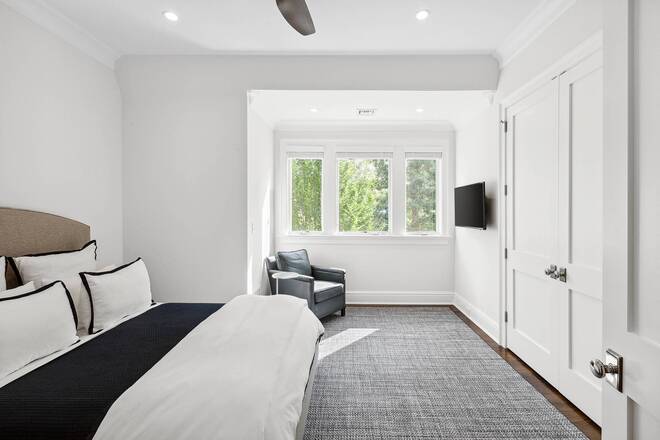 ;
;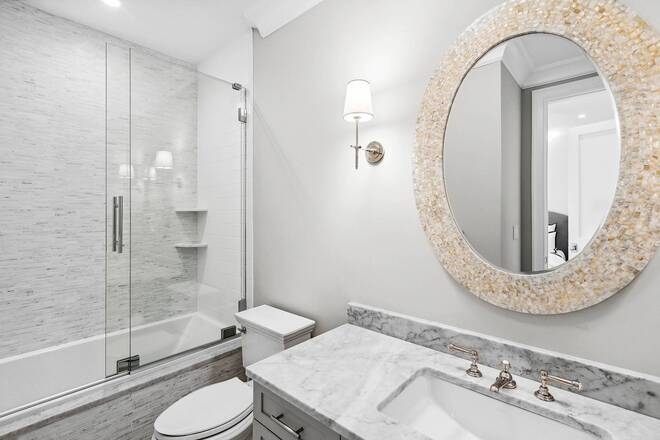 ;
;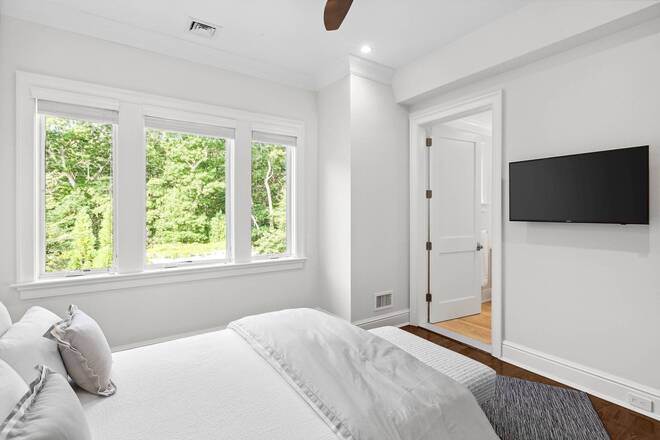 ;
;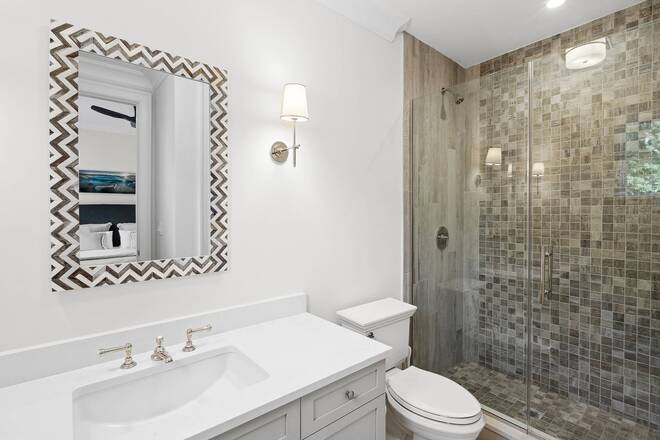 ;
;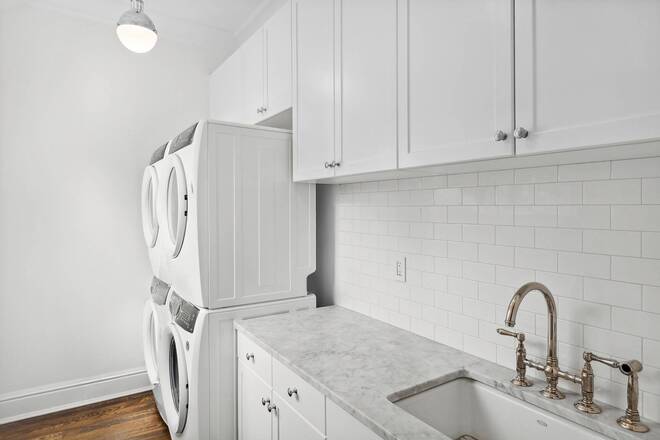 ;
;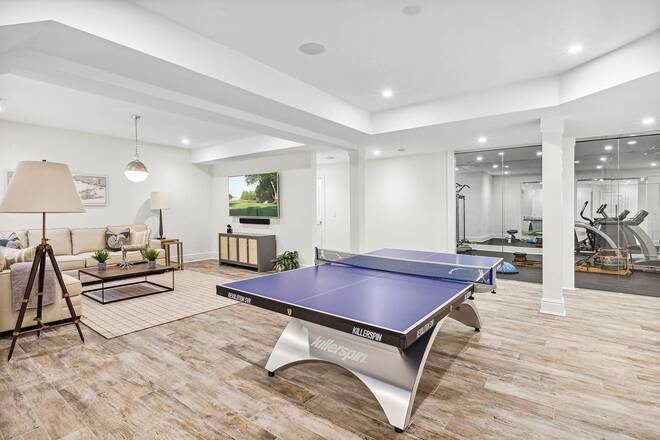 ;
;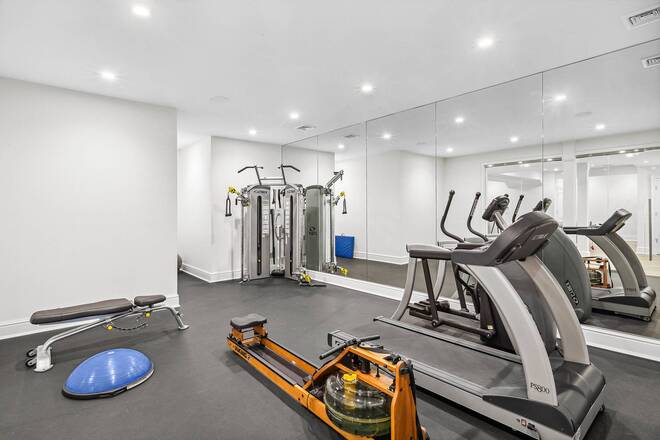 ;
;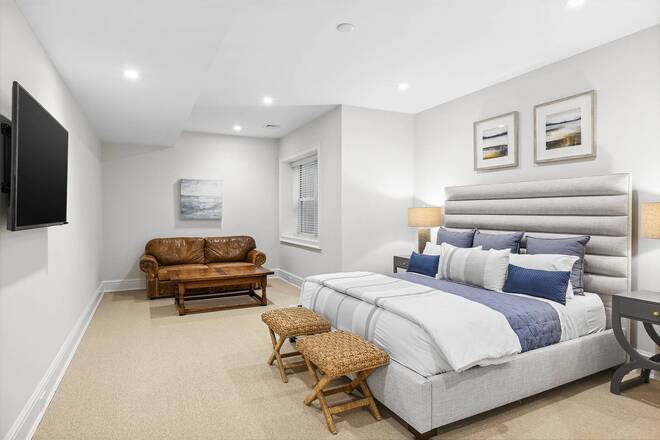 ;
;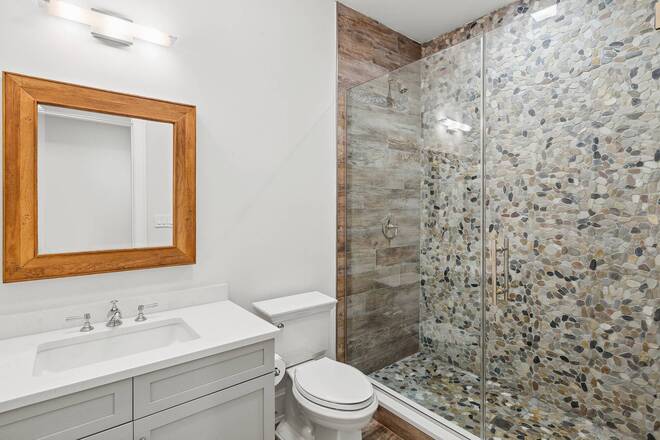 ;
;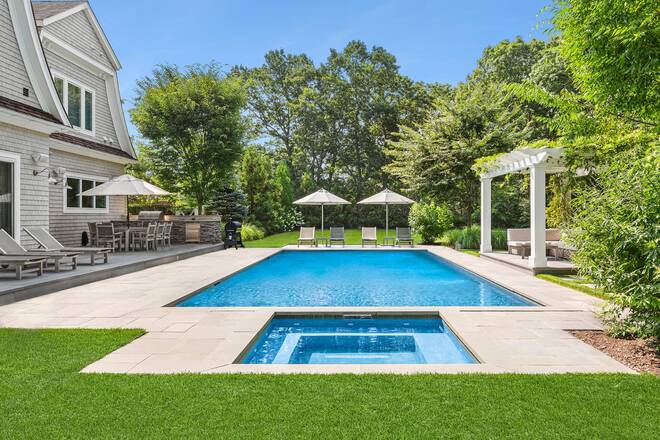 ;
;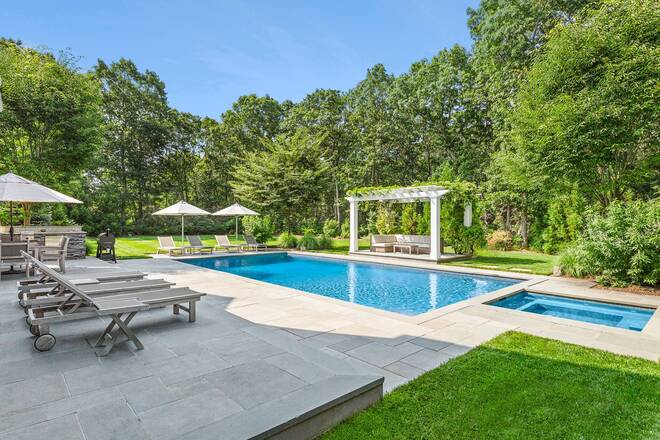 ;
;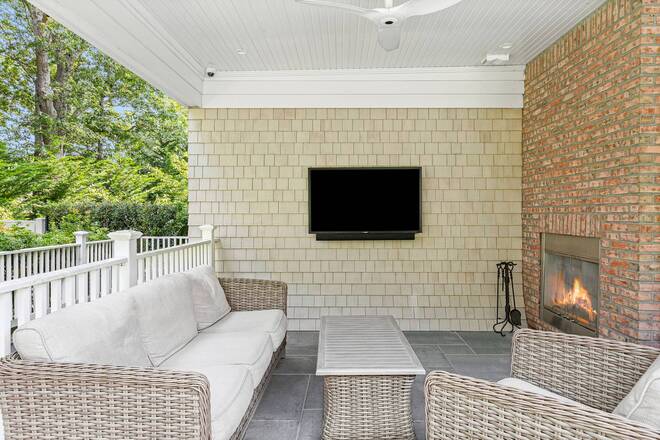 ;
;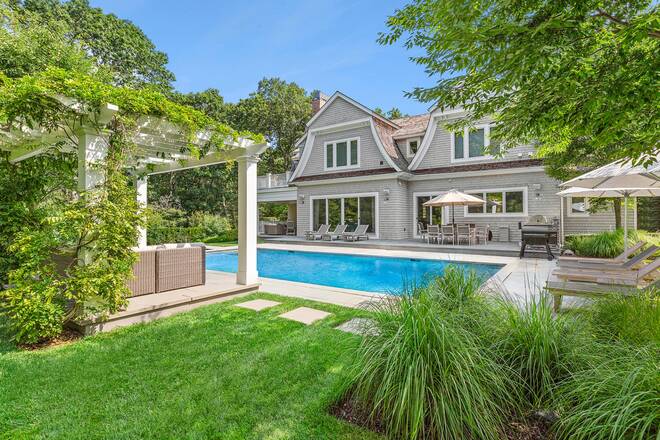 ;
;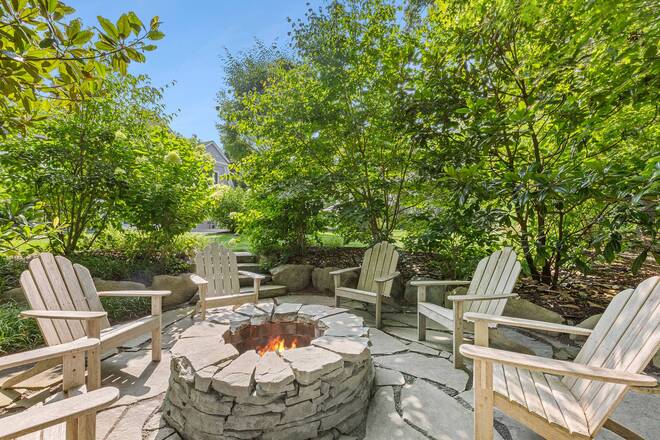 ;
;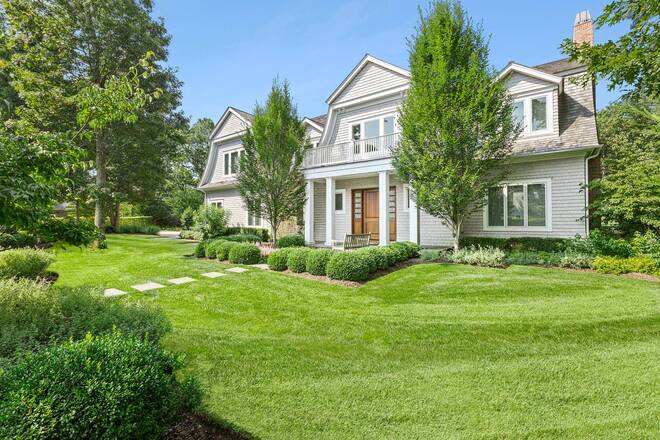 ;
;